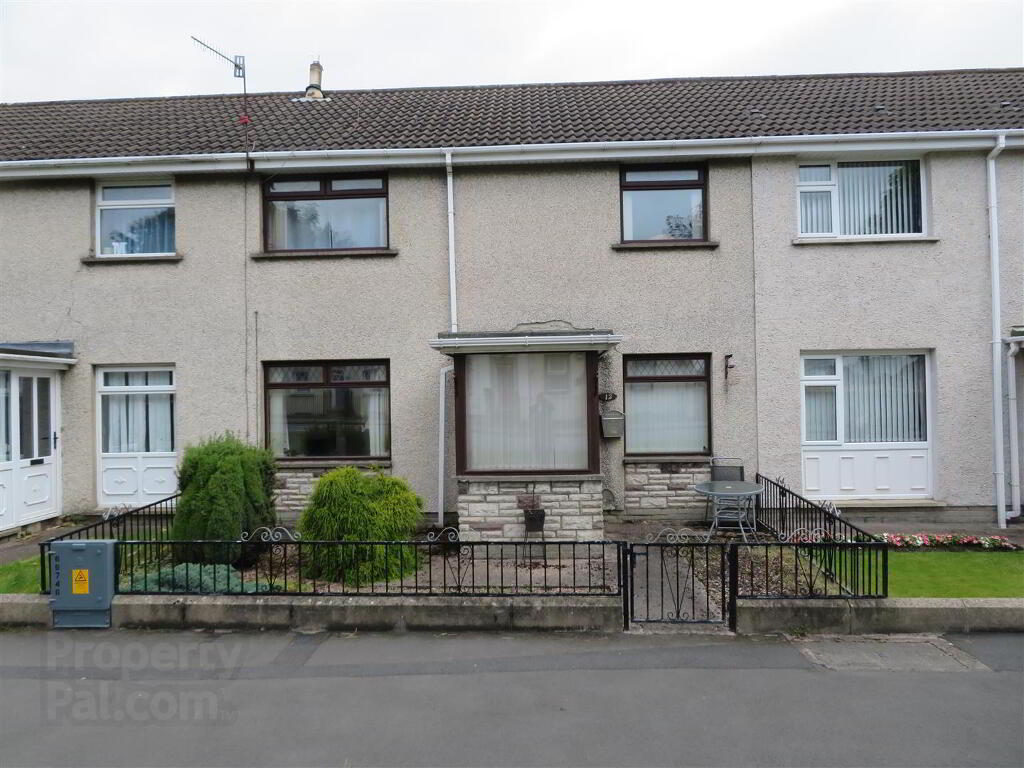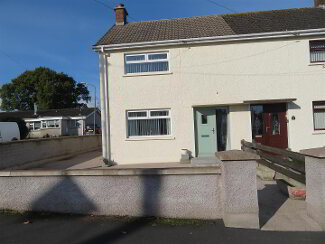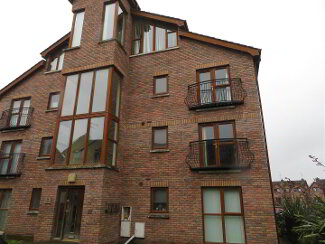This site uses cookies to store information on your computer
Read more
Back to Search
Sale agreed |
3 Bed House |
Sale agreed
£114,950
Options
Key Information
| Address | 12 Queen Street, Lurgan, Craigavon |
|---|---|
| Style | House |
| Status | Sale agreed |
| Price | Offers around £114,950 |
| Bedrooms | 3 |
| Bathrooms | 1 |
| Receptions | 2 |
| EPC Rating | E42/D67 |
Features
- Three bedroom mid terrace property close to the heart of Lurgan town centre
- Two reception rooms
- Kitchen
- First floor family bathroom
- Garage
- Oil fired central heating
- Double glazed windows
Additional Information
Jones Estate Agents welcomes to the market this three bedroom mid terrace property convenient to Lurgan town centre. A sought after area, with the picturesque Lurgan Park literally a stone’s throw away as well as a range of schools and transport links. This property presents as an appealing option for first time buyers and young families alike.With some modernisation required, this home could also appeal to investors, offering a great potential rental income.
Boasting two reception rooms, allowing for flexible use of ground floor accommodation. Adding further appeal is a detached garage to the rear.
- Entrance Porch 1.96m x 1.32m (6'5 x 4'4)
- Accessed via timber front door, vinyl flooring, sliding concertina door through to entrance hall.
- Living Room 5.97m x 3.45m (19'7 x 11'4)
- Bright reception room spanning full length of house, electric wall mounted fire and laminate flooring. Access through to rear hall.
- Rear hall
- Timber and glazed back door to rear, laminate flooring.
- Kitchen 3.56m x 2.46m (11'8 x 8'1)
- Good range of high and low level units, built in oven and hob with stainless steel extractor above, plumbed space for washing machine, stainless steel sink unit with drainer, part tiled walls and vinyl flooring.
- Dining/2nd reception room 3.35m x 2.57m (11' x 8'5)
- Front aspect reception room, carpet flooring.
- Landing
- Carpet flooring on stairs and landing.
- Bedroom 1 4.17m x 3.51m (deepest points) (13'8 x 11'6 (deepe
- Bedroom 1: 13’8 x 11’6 (deepest points) Front aspect double bedroom with double built in wardrobe and carpet flooring.
- Bedroom 2 4.19m x 2.90m (deepest points) (13'9 x 9'6 (deepes
- Front aspect double bedroom with double built in wardrobe and carpet flooring.
- Bedroom 3 2.90m x 2.26m (9'6 x 7'5)
- Rear aspect single bedroom with built in wardrobe.
- Bathroom 1.60m x 1.63m (5'3 x 5'4)
- Panel bath with electric shower above, wash hand basin, vinyl flooring and part tiled walls. Separate WC
- Garage 4.90m x 2.41m (16'1 x 7'11)
- Up and over door, side access door.
- Outside
- Enclosed front garden with pebble beds and mature shrubs. Fully enclosed with concrete drive and wooden gates.
Need some more information?
Fill in your details below and a member of our team will get back to you.
Mortgage Calculator*
Loan Amount- (%)
Total payments-
Monthly payment-
* This information does not contain all of the details you need to choose a mortgage. Make sure you read the key facts illustration provided with your mortgage offer before you make a decision.




