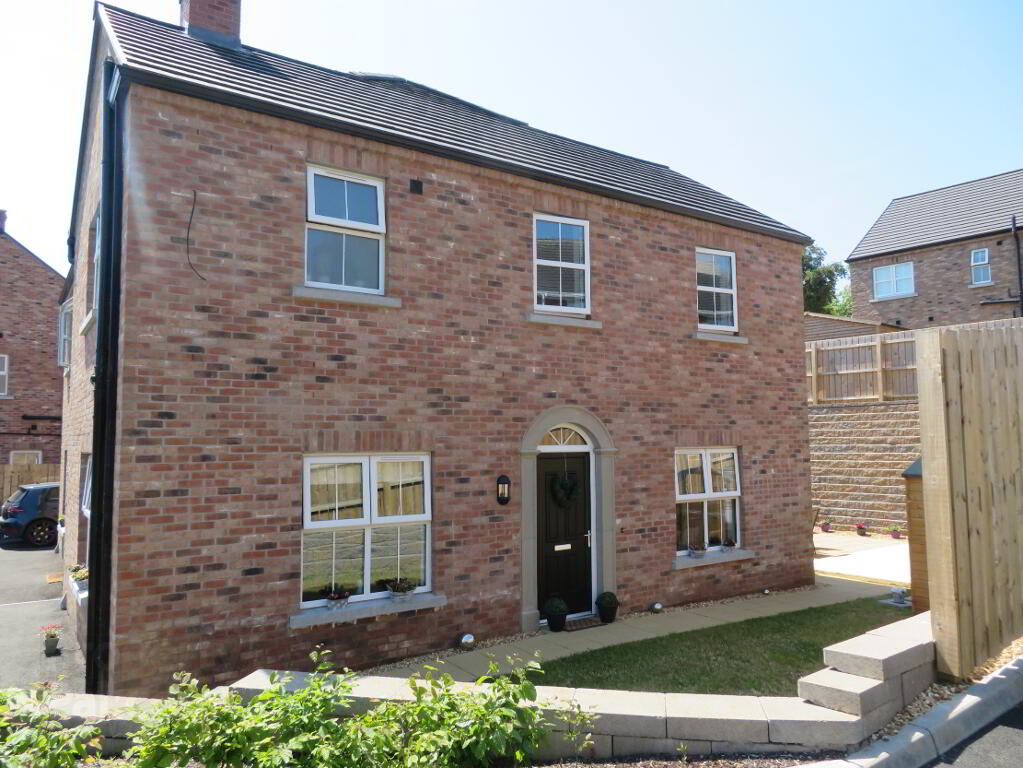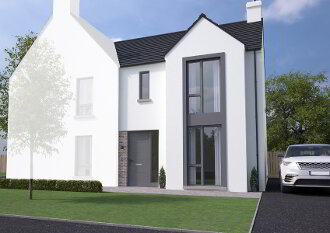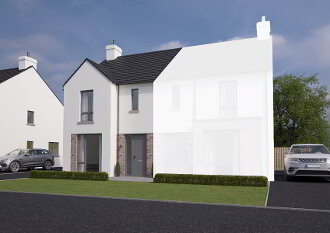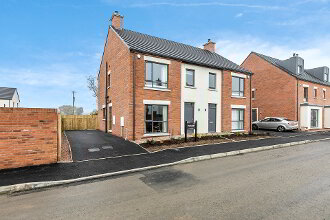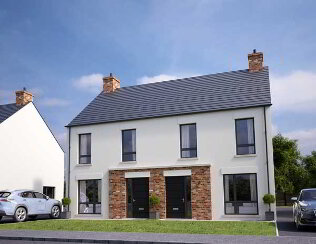This site uses cookies to store information on your computer
Read more
Key Information
| Address | 6 Moss Lane, Waringstown, Craigavon |
|---|---|
| Style | Semi-detached House |
| Status | Sold |
| Bedrooms | 3 |
| Bathrooms | 2 |
| Receptions | 1 |
| Heating | Oil |
| EPC Rating | C77/C77 |
Features
- Three Bedrooms, Master with Ensuite
- Bright Living Room with Electric Fire
- Modern Kitchen/Dining
- Utility Room
- Downstairs WC
- Family Bathroom
- Private Rear Garden
- OFCH
- PVC Double Glazing
Additional Information
Jones Estate Agents welcomes to the market this three bedroom semi detached property in the new development of Moss Lane in Waringstown. Located off the Moss Road which perfect for those who want to be within walking distance to the village and all its amenities as well as local primary and secondary schools. Neighboring towns of Lurgan and Bandbirdge both just a short drive away and offer good transport links to both the M1 and the A1.
This home offer offers fantastic living accommodation with a luxury modern finish. Three bedrooms, master with ensuite and family bathroom on the first floor, with bright and spacious living room, large kitchen/dining, utility and WC complete the ground floor. To the rear the garden offers a private area to enjoy long summer evenings.
This home is ideal for first time buyers, families and those downsizing. This home really is a gem and should be viewed early to really appreciate all it has to offer.
Entrance Hall: PVC door and tiled floor.
Living Room: 18’ x 12’9” Bright living room benefiting from two windows. Modern electric fire and wood laminate flooring.
Kitchen: 13’1” x 11’9” A stylish Indigo kitchen with blush copper door handles, good range of high and low level units with integrated fridge freezer, dishwasher and pantry cupboard. Built in oven and hob with stainless steel extractor fan above. Under cupboard lighting, recessed lights and tiled floor. Large storage cupboard.
Utility Room: 5’10” x 5’2” Stylish Indigo units with extra cupboards, space for washing machine and tumble drier. Access to downstairs WC. Glazed PVC door to rear garden.
Downstairs WC: 5’10” x 3’11” Modern WC with wall hung wash hand basin, tiled splash back and tiled floor.
Landing: Carpet flooring to stairs and landing. Built in hot press and access to roof space.
Bedroom 1: 13’7” x 10’9” (Deepest Points) Front aspect room with double built in wardrobe with lighting. Carpet flooring.
Ensuite: 8’10” x 3’11” Large walk in shower, with mains powered shower, WC and wall hung wash hand basin. Tiled shower cubicle, splash back and floor.
Bedroom 2: 10’9” x 9’6” Front aspect room with carpet flooring.
Bedroom 3: 11’1” x 7’4” (Deepest Points) Carpet flooring.
Bathroom: 9’6” x 6’10” White panel bath, corner shower cubicle with mains powered shower and wall hung wash hand basin. Tiled shower cubicle, splash back and floor.
Outside: Private rear garden paved with a decked area. Lawn to the side of the garden. Large tarmac driveway to the front.
Need some more information?
Fill in your details below and a member of our team will get back to you.
Mortgage Calculator*
* This information does not contain all of the details you need to choose a mortgage. Make sure you read the key facts illustration provided with your mortgage offer before you make a decision.

