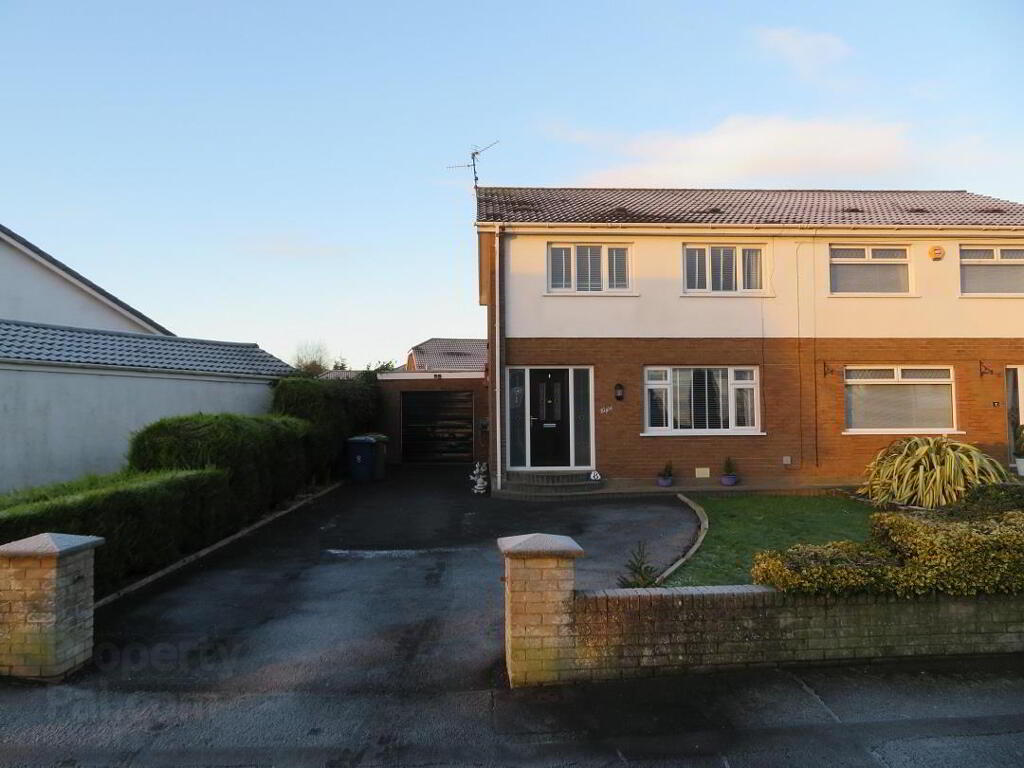This site uses cookies to store information on your computer
Read more
Back to Search
Sale agreed |
House |
Sale agreed
£159,950
Options
Key Information
| Address | 8 Wood Lane End, Lurgan, Craigavon |
|---|---|
| Style | House |
| Status | Sale agreed |
| Price | Offers over £159,950 |
| EPC Rating | D61/C69 |
Features
- Well appointed three bedroom semi detached property in sought after area
- Front aspect living room
- Spacious kitchen/dining with double patio doors
- Utility Room
- First floor family bathroom
- Garage
- OFCH
- Double glazed windows throughout
Additional Information
Jones Estate Agents are delighted to bring to the market this three bedroom semi detached property with garage in this sought after residential area of Lurgan. Town centre and a range of local schools within walking distance, making this an ideal family home.Offering well appointed accommodation comprising three good bedrooms, living room, spacious kitchen/dining with patio doors out to rear garden, ground floor WC and first floor family bathroom.
Boasting a fantastic fully enclosed south facing rear garden, which will appeal to families and those who love summer entertaining!
Interest is expected to be high, early viewing is highly recommended.
- Entrance Hall
- Accessed via PVC door with double glazed sidelight, semi-solid wooden floor, open plan under stairs.
- Living Room 4.78m x 3.86m (15'8 x 12'8)
- Bright front aspect living room with traditional fireplace with electric inset, cornicing, decorative centre piece and wall lights. Laminate flooring.
- Kitchen/Dining 5.97m x 4.34m (deepest points) (19'7 x 14'3 (deepe
- Painted solid wood kitchen with good range of high and low level units, built in double oven, built in electric hob with stainless steel extractor fan above, space for free standing fridge, integrated dishwasher, 1.5 bowl sink unit with drainer, built in storage under stairs, recessed lights, tiled floor, partially tiled walls and double patio doors to rear garden.
- Utility Room 2.84m x 1.80m (9'4 x 5'11)
- Accessed via outdoor storage. Plumbed space for washing machine, access to WC. Tiled floor.
- Landing
- Spacious landing with carpet flooring. Built in hot press, built in storage and access to roof space.
- Bedroom 1 4.17m x 2.87m (13'8 x 9'5)
- Front aspect double bedroom with double built in wardrobe and laminate flooring.
- Bedroom 2 3.28m x 2.82m (10'9 x 9'3)
- Rear aspect double bedroom with double built in wardrobe and carpet flooring.
- Bedroom 3 3.18m x 3.02m (10'5 x 9'11)
- Front aspect room with single built in wardrobe and carpet flooring.
- Bathroom 3.02m x 2.29m (9'11 x 7'6)
- Generous bathroom comprising corner shower cubicle, WC, wash hand basin with vanity unit and heated towel rail. Tongue and groove ceiling, partially tiled walls and tiled floor.
- Garage 5.00m x 2.74m (16'5 x 9')
- Up and over door.
- Outside
- Spacious tarmac driveway to front of house. Front garden laid in lawn. Fully enclosed south facing rear garden, laid in lawn with patio area, lawn and deck.
Need some more information?
Fill in your details below and a member of our team will get back to you.
Mortgage Calculator*
Loan Amount- (%)
Total payments-
Monthly payment-
* This information does not contain all of the details you need to choose a mortgage. Make sure you read the key facts illustration provided with your mortgage offer before you make a decision.


