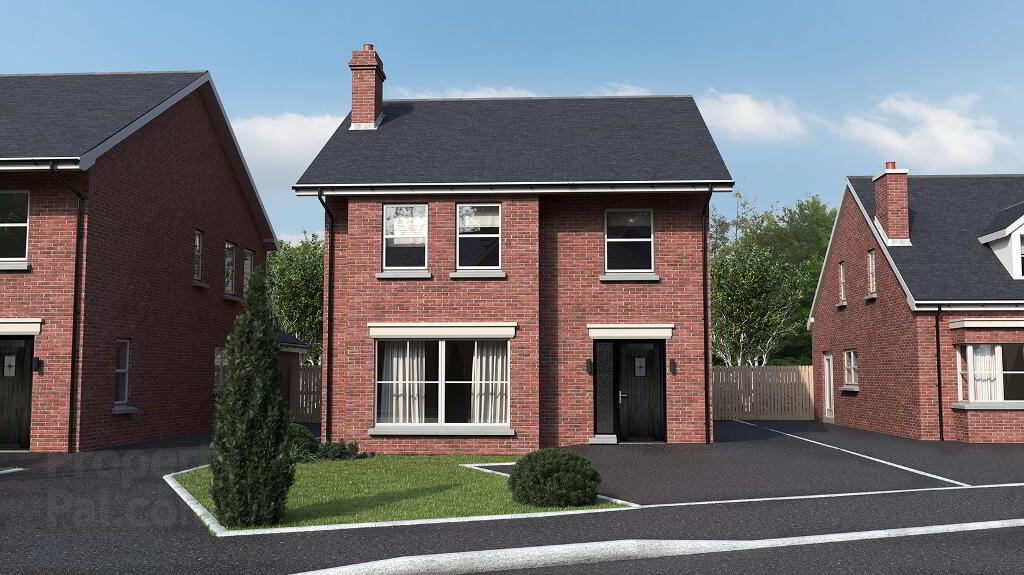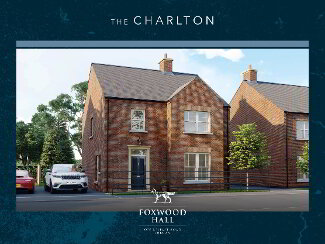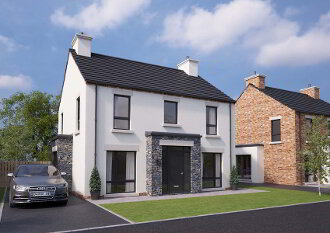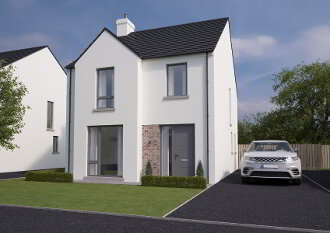This site uses cookies to store information on your computer
Read more
Key Information
| House Type | The Cedar |
|---|---|
| Style | Detached House |
| Status | Sale agreed |
| Price | £289,950 |
| Bedrooms | 4 |
| Bathrooms | 2 |
| Receptions | 2 |
| Heating | Oil |
Property Units
| Unit Name | Price | Size |
|---|---|---|
| Site 21 Cherryville View | Sale agreed | 1,741 sq. feet |
| Site 33 Cherryville View | Sale agreed | 1,741 sq. feet |
| Site 34 Cherryville View | Sale agreed | 1,741 sq. feet |
Additional Information
The Cedar- Four bedroom detached house.
Ground Floor
Lounge 4.8 x 4.7 (15'11" x 15'7")
Hall 2.3 x 5.2 (7'7" x 17'3")
Utility 3.1 x 1.7 (10'4" x 5'7")
WC 1.2 x 1.4 (4'1" x 4'7")
Kitchen/Dining 8.1 x 7.2 (26'7" x 23'10")
Sunroom 3.2 x 3.7 (10'8" x 12'5")
First Floor
Bedroom 1 3.7 x 4.7 (12'4" x 1'7")
Ensuite 1.2 x 2.6 (3'11" x 8'10"
Bedroom 2 3.3 x 4 (11'1" x 13'1"
Bedroom 3 4.6 x 3.3 (15'3" x 11'1")
Bedroom 4 x 3.7 (10'0" x 12'5")
Bathroom 2.3 x 2.6 (7'6" x 8'9")
PC Sums available on request
Need some more information?
Fill in your details below and a member of our team will get back to you.
Mortgage Calculator*
* This information does not contain all of the details you need to choose a mortgage. Make sure you read the key facts illustration provided with your mortgage offer before you make a decision.





