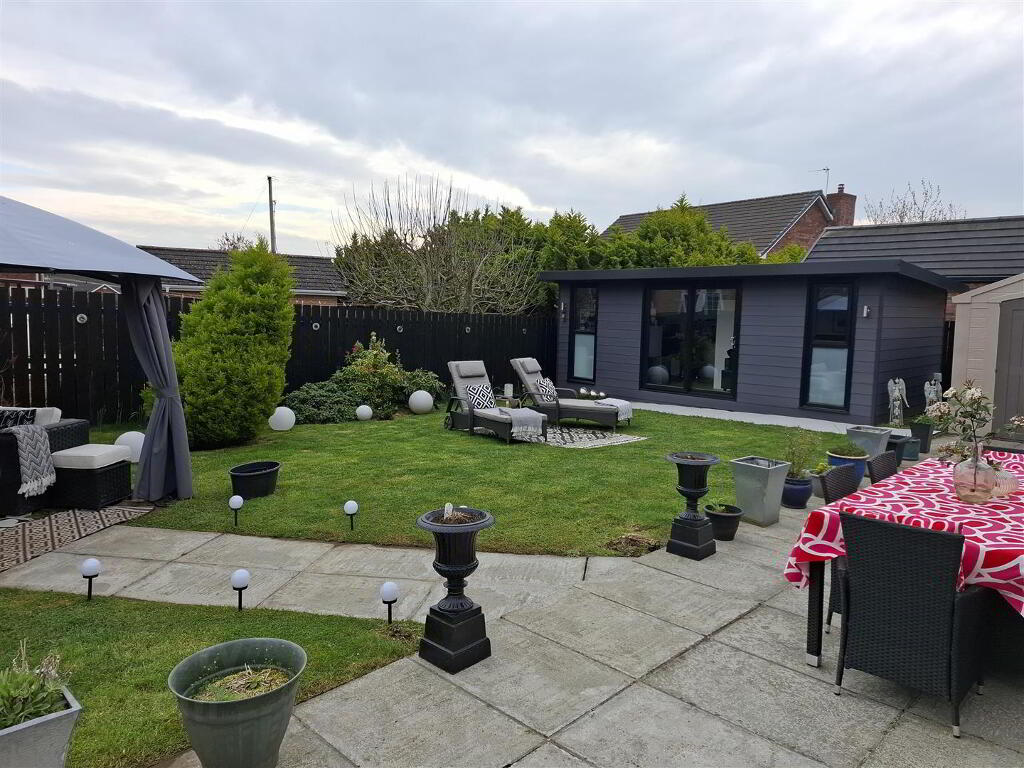This site uses cookies to store information on your computer
Read more
Back to Search
For sale |
3 Bed Detached Bungalow |
Price
£269,950
Options
Key Information
| Address | 232 The Hollows, Lurgan |
|---|---|
| Style | Detached Bungalow |
| Status | For sale |
| Price | Price £269,950 |
| Bedrooms | 3 |
| Bathrooms | 2 |
| Receptions | 1 |
| EPC Rating | B81/B81 |
Features
- Modern bungalow in sough after development off the Gilford Road in Lurgan
- Three bright bedrooms, master with ensuite shower room
- Spacious living room with feature gas fire
- Attractive modern kitchen with generous island and plentiful extras
- Modern family bathroom
- Utility room
- Great built in storage throughout house
- Gas fired central heating
- Enviable rear garden with free standing multi use garden room
Additional Information
Jones Estate Agents are delighted to bring to the market this superb, modern three bedroom detached bungalow in this sought after development off the Gilford Road in Lurgan. Town centre and a range of local schools within walking distance. Also convenient for access to local train station and M1 motorway links.Offering bright and well appointed accommodation, this near new build bungalow is in immaculate order throughout, boasting a fantastic kitchen at the heart of the home with contrasting fitted units and a plethora of extras! What sets this property apart from the rest is the super fully enclosed rear garden boasting a garden room, large patio and lawn, a fantastic site for gatherings of family and friends!
One of only four bungalows of its type in the Longridge at The Hollows development, this truly presents as a rare opportunity. Early viewing comes highly recommended to fully appreciate.
- Entrance Hall
- L shaped entrance hall accessed via composite front door, built in cloak room and further built in storage, tiled flooring.
- Living Room 15’11 x 12’10
- Bright reception room benefitting from floor to ceiling picture window, feature cassette gas fire and carpet flooring.
- Kitchen/Dining 18’5 x 11
- Modern fitted kitchen with great range of contrasting grey and pink fitted units with corian work tops and up stands, matching generous island offering storage and breakfast bar, additional fitted cupboards and shelving behind island, plumbed space for American style fridge freezer, integrated dishwasher, large gas hob with extractor above, double built in oven, feature gold sink with mixer tap and glass washer, built in wine cooler, tiled flooring, recessed lights and double patio doors to rear.
- Utility Room 7’11 x 5’6
- Plumbed space for washing machine and space for tumble dryer, built in broom cupboard, gas boiler housing, tiled floor and composite back door to rear.
- Master Bedroom 14’10 x 11’1 (deepest points)
- Rear aspect master bedroom with built in wardrobes and carpet flooring.
- Ensuite
- Large walk in shower, modern wash hand basin and WC, tiled floor and partially tiled walls.
- Bedroom 2 12’7 x 9
- Front aspect double bedroom with fitted wardrobes and carpet flooring.
- Bedroom 3 9 x 8
- Front aspect single bedroom with carpet flooring.
- Bathroom 8’11 x 6’8
- Modern suite comprising panel bath with shower above, wash hand basin, dual flush WC, built in storage cupboard, tiled flooring and partially tiled walls.
- Garden Room 20’8 x 10’5
- Multipurpose garden room with PVC cladding exterior, electric supply, TV point, laminate flooring and sliding double glazed door.
- Outside
- Generous tarmac driveway to side of house with paved path to front door. Front garden consisting of lawn and hedging. Superb fully enclosed rear garden comprising generous patio, lawn and large garden room.
Need some more information?
Fill in your details below and a member of our team will get back to you.
Mortgage Calculator*
Loan Amount- (%)
Total payments-
Monthly payment-
* This information does not contain all of the details you need to choose a mortgage. Make sure you read the key facts illustration provided with your mortgage offer before you make a decision.
Similar Properties
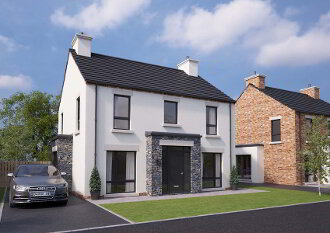 Lewis Gilford Road
Lurgan
4 Bed Detached House
Asking price
£270,000
Lewis Gilford Road
Lurgan
4 Bed Detached House
Asking price
£270,000
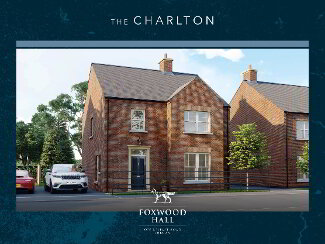 Charlton
Lurgan
4 Bed Detached House
Asking price
£289,995
Charlton
Lurgan
4 Bed Detached House
Asking price
£289,995
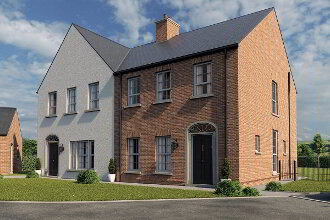 The Mourne
Bleary
3 Bed Semi-detached House
Price
£265,000
The Mourne
Bleary
3 Bed Semi-detached House
Price
£265,000
 37 Mill Hill
Waringstown
3 Bed Detached House
Offers around
£250,000
37 Mill Hill
Waringstown
3 Bed Detached House
Offers around
£250,000
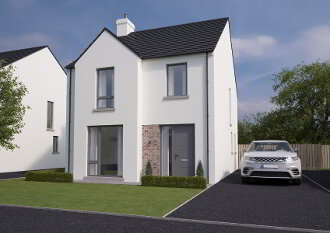 The Gullion
Dollingstown
4 Bed Detached House
Asking price
£260,000
The Gullion
Dollingstown
4 Bed Detached House
Asking price
£260,000
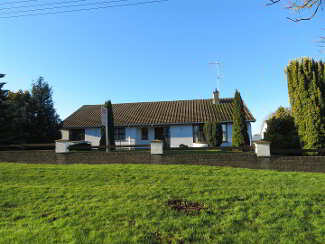 71 Banbridge Road
Waringstown
3 Bed House
Offers around
£275,000
71 Banbridge Road
Waringstown
3 Bed House
Offers around
£275,000

